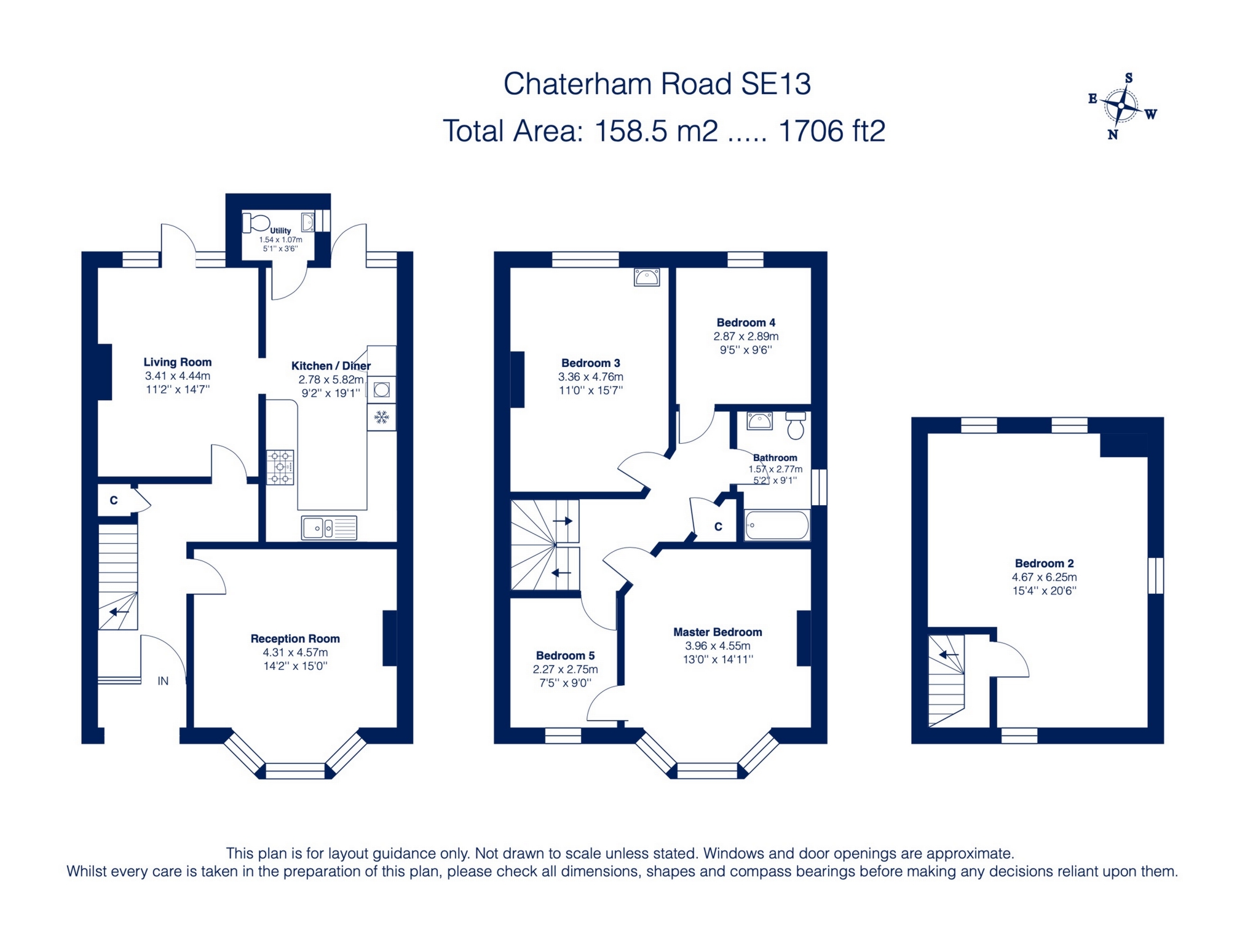 Tel: 020 8463 9955
Tel: 020 8463 9955
Caterham Road, Lewisham, London, SE13
Sold STC - Freehold - Guide Price £1,000,000
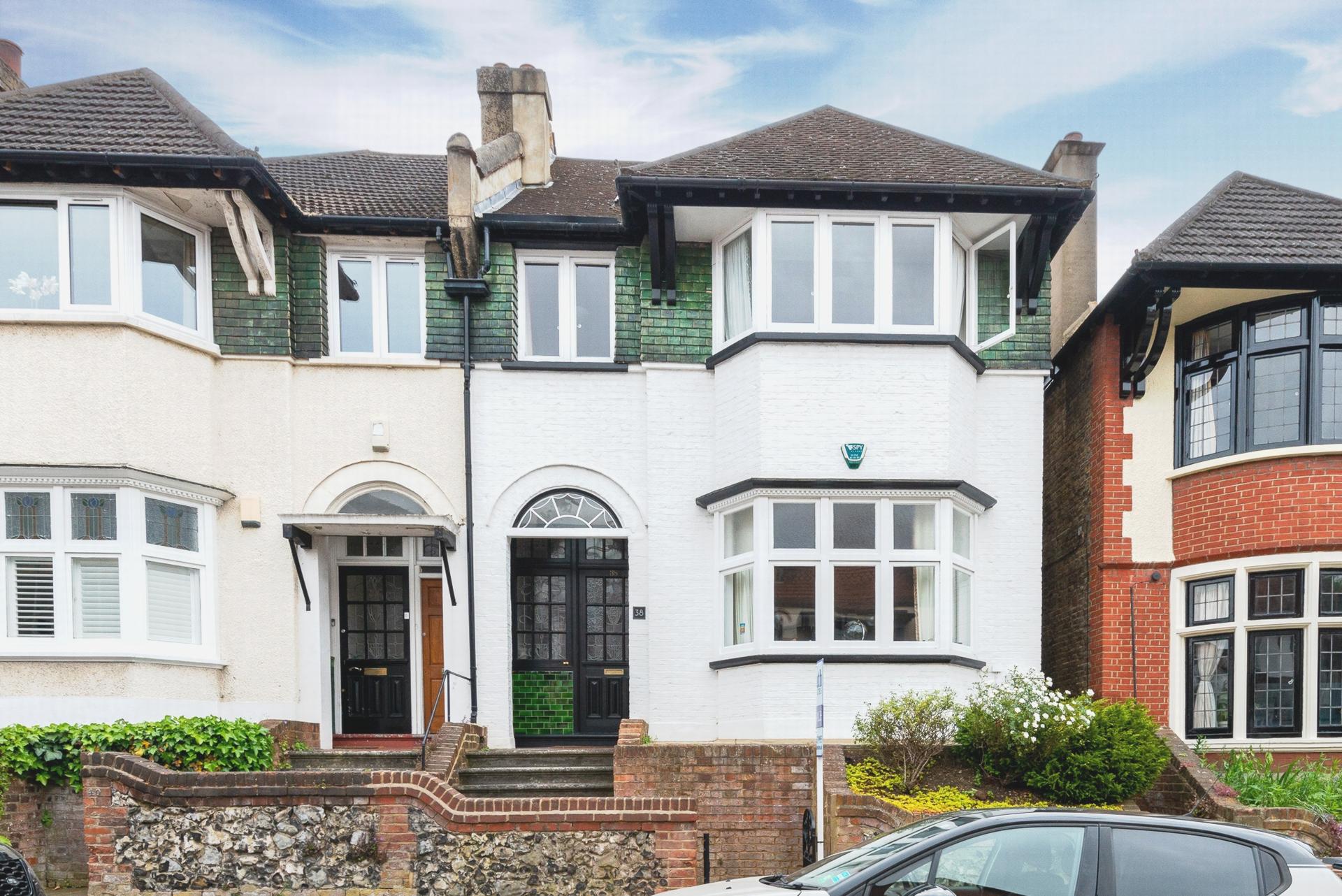
5 Bedrooms, 2 Receptions, 2 Bathrooms, House, Freehold
A true delight to offer this elegant, well proportioned, 5 bedroom Edwardian semi- detached house. The current owners have lovingly maintained and renovated the house retaining its original splendour and character while adding tasteful modern amenities. The spacious entrance hall with original staircase leads to a large front reception room with bay window and beautiful parquet flooring, currently used as a music room. The bright rear reception room boasts a wonderful working fire and has direct access to the pretty patio area. The stylish very well designed kitchen diner has integrated appliances, separate utility room with guest w/c and direct access to garden. To the first floor are four bedrooms, and a modern bathroom with w/c. From the spacious landing there is a natural continuation of the stairs leading to a large loft conversion/fifth bedroom flooded with an abundance of natural light and far-reaching views. To the rear of the property is a south facing well maintained garden comprising large patio ideal for alfresco dining and steps to a large even lawned area. Some of the many original features of the property include, high ceilings, picture and dado rails, cornices and period fireplaces.
Nestled within a much sought after conservation area Caterham Road manages to offer both tranquillity and a sense of community yet being perfectly placed for access to the main transport hub of Lewisham (0.3 miles) with its mainline and DLR stations for speedy connection across London. Blackheath Village in the opposite direction (0.8 miles) provides an array of boutique shops, cafes, bars, restaurants, artisan bakeries and an ever popular Sunday Farmers Market. The glorious open heath is also within easy walking distance and a little further but no less accessible is Royal Greenwich Park. Residence parking.
Early Viewing highly recommended

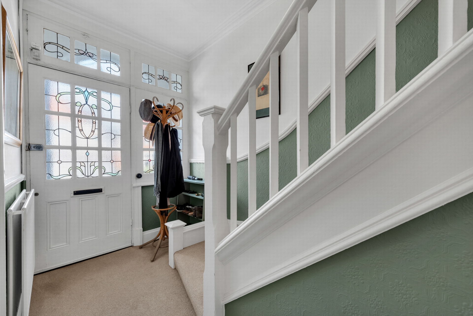
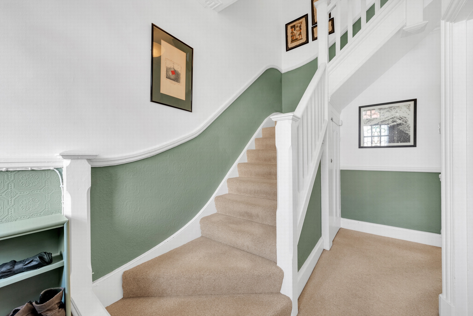
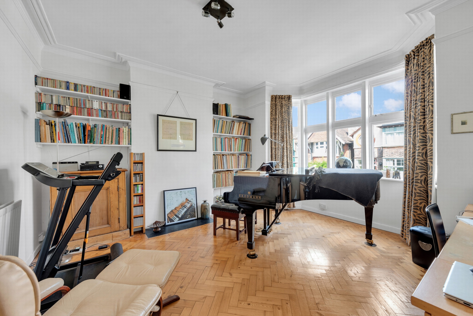
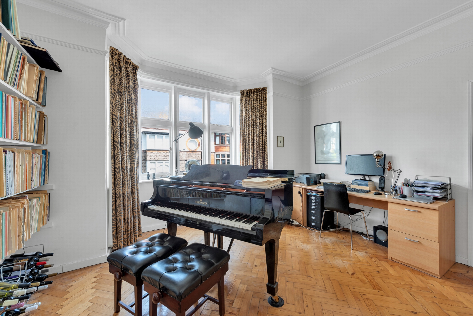
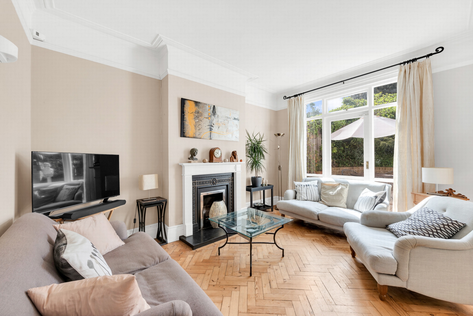
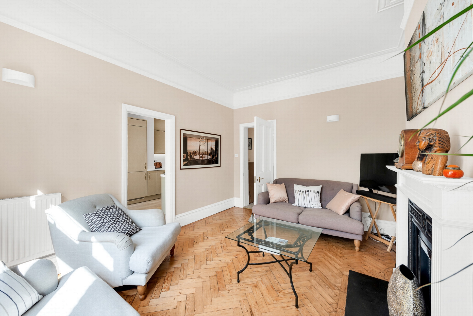
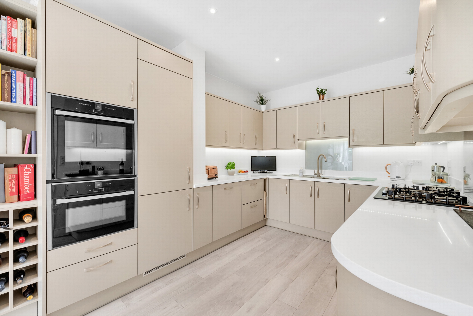
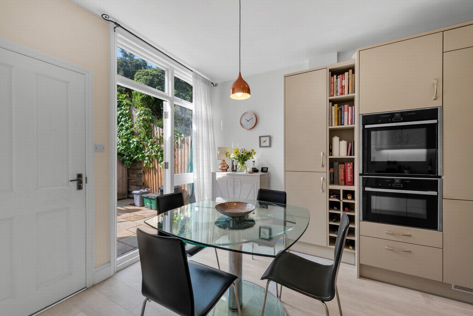
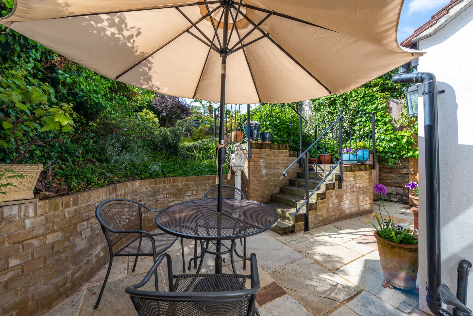
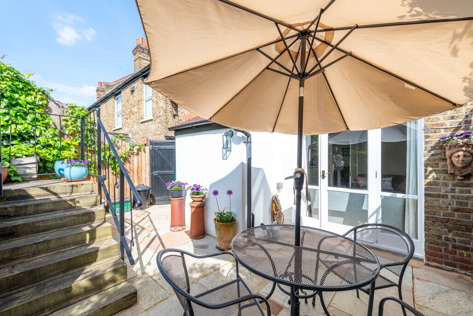
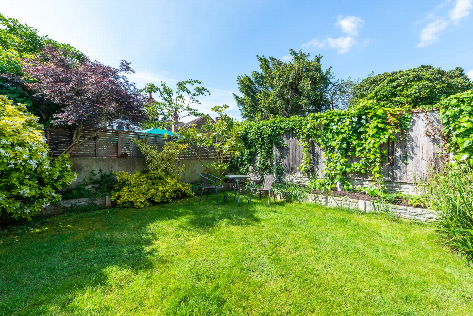
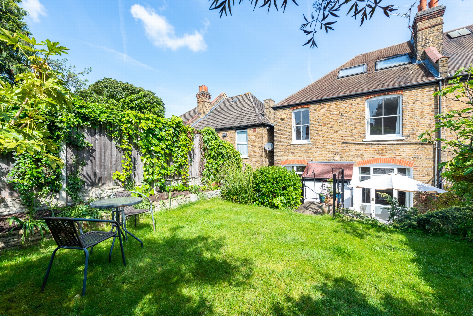
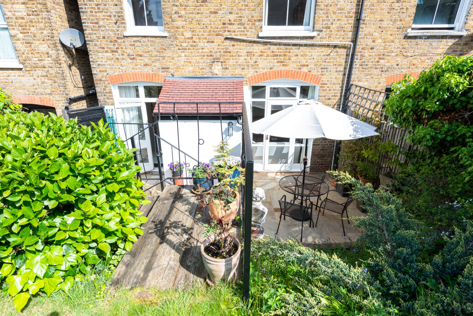
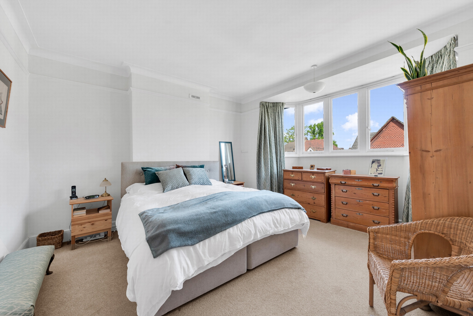
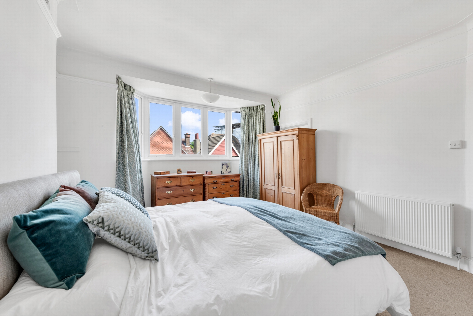
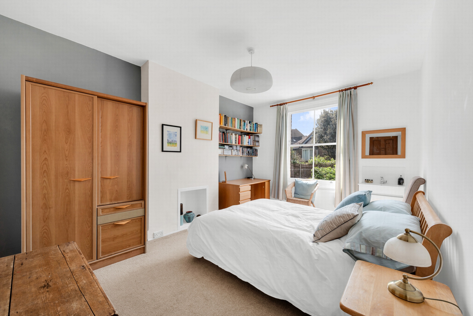
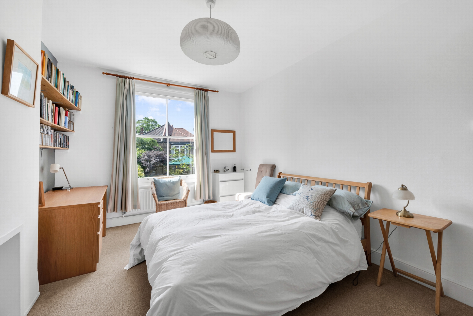
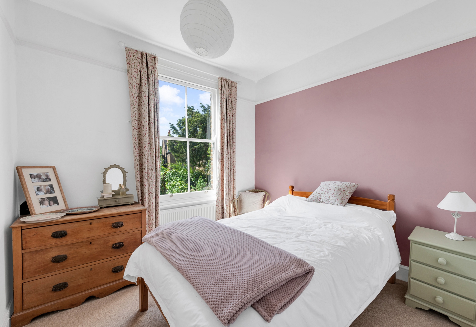
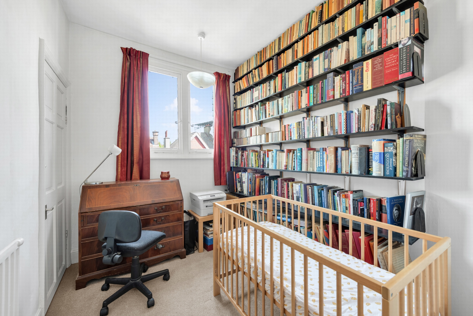
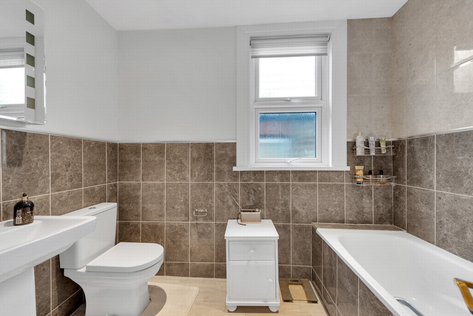
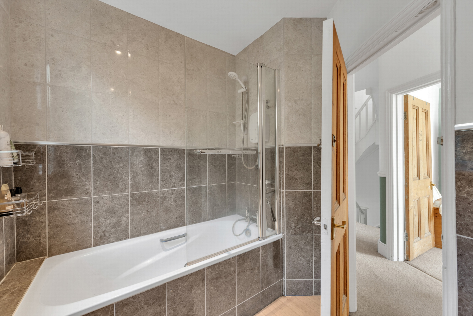
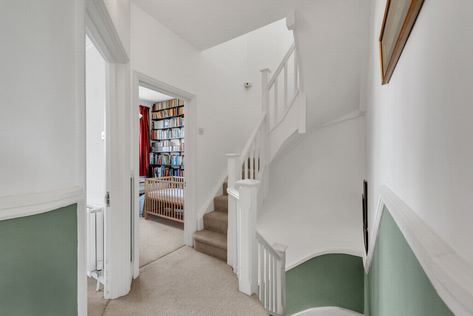
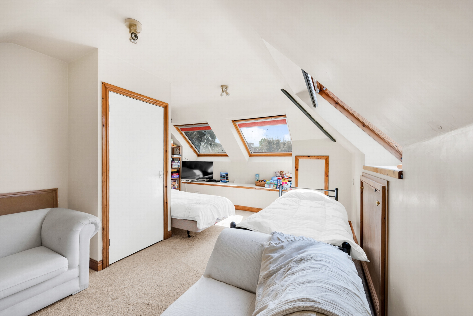
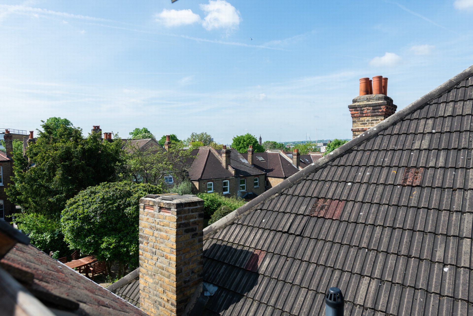
23 Montpelier Vale
Blackheath
London
SE3 0TJ
